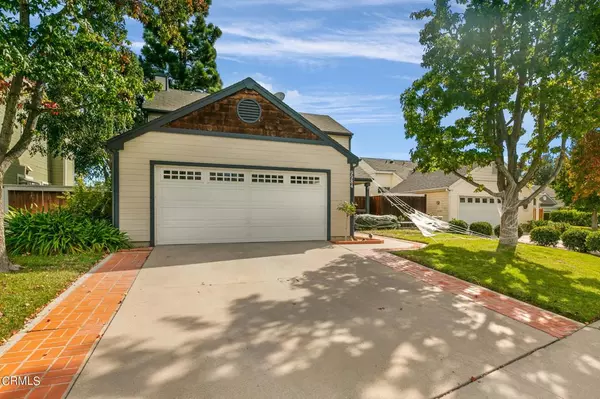For more information regarding the value of a property, please contact us for a free consultation.
9984 Lakevista ST Ventura, CA 93004
Want to know what your home might be worth? Contact us for a FREE valuation!

Our team is ready to help you sell your home for the highest possible price ASAP
Key Details
Sold Price $800,000
Property Type Single Family Home
Sub Type Single Family Residence
Listing Status Sold
Purchase Type For Sale
Square Footage 1,449 sqft
Price per Sqft $552
Subdivision Beacon Place 4 - 319804
MLS Listing ID V1-9032
Sold Date 12/09/21
Bedrooms 3
Full Baths 2
Half Baths 1
Condo Fees $24
HOA Fees $24/mo
HOA Y/N Yes
Year Built 1986
Lot Size 5,248 Sqft
Property Description
Home Is Where The Heart Is! Exquisite Move-In Ready, Upgraded East Ventura Home located on a quiet street in the desirable Beacon Place Neighborhood featuring updated light, bright eat-in kitchen with new Farmhouse Style Sink and new shaker cabinet doors, Quartz countertops plus subway tile back splash. Formal dining, modern light fixtures and many more upgrades throughout including New Paint, new Wood-like floors, New Carpet, new baseboards and new water softener. Other upgrades are Granite countertops in Master bath and downstairs bath, New water heater and Nest Thermostat and Ring Door Bell system. Enjoy coffee on your sunny patio and BBQ and Entertain family and friends year round in our Perfect Ventura weather. Located within minutes to parks, restaurants, schools, shopping, golf course, marinas, beaches and public transportation. Don't Miss This One!
Location
State CA
County Ventura
Area Vc28 - Wells Rd. East To City Limit
Interior
Interior Features All Bedrooms Up, Primary Suite
Heating Forced Air
Cooling None
Flooring Wood
Fireplaces Type Living Room
Fireplace Yes
Appliance Dishwasher, Gas Cooktop, Gas Oven, Refrigerator
Laundry In Garage
Exterior
Garage Spaces 2.0
Garage Description 2.0
Pool None
Community Features Biking, Hiking, Sidewalks
Amenities Available Other
View Y/N No
View None
Attached Garage Yes
Total Parking Spaces 2
Private Pool No
Building
Lot Description Yard
Faces North
Story 2
Entry Level Two
Sewer Public Sewer
Water Public
Level or Stories Two
Others
HOA Name Management Trust
Senior Community No
Tax ID 1290124035
Acceptable Financing Cash, Conventional, FHA
Listing Terms Cash, Conventional, FHA
Financing Conventional
Special Listing Condition Standard
Read Less

Bought with Ariel Palmieri • Coldwell Banker Realty



