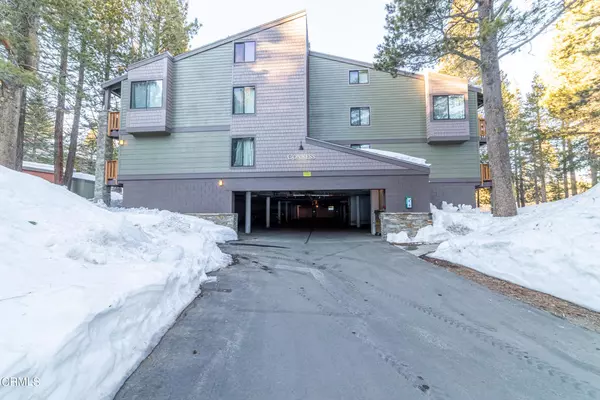For more information regarding the value of a property, please contact us for a free consultation.
3253 Meridian BLVD #274 Mammoth Lakes, CA 93546
Want to know what your home might be worth? Contact us for a FREE valuation!

Our team is ready to help you sell your home for the highest possible price ASAP
Key Details
Sold Price $1,055,000
Property Type Condo
Sub Type Condominium
Listing Status Sold
Purchase Type For Sale
Square Footage 1,134 sqft
Price per Sqft $930
MLS Listing ID V1-10459
Sold Date 04/26/22
Bedrooms 2
Full Baths 3
Condo Fees $600
HOA Fees $600/mo
HOA Y/N Yes
Year Built 1975
Property Description
Beautiful, upgraded 2BR plus loft, 3 bath unit in Conness Building of The Summit within walking distance to Eagle Lodge. Fully furnished. Come home to dual balconies, vaulted ceilings, slate flooring, bamboo plank walls and a cozy fireplace. Open floor plan flows from the kitchen to the living room with a centrally located dining area that can accommodate ten people. The kitchen has plenty of storage, a breakfast bar, and stainless steel appliances. The three full baths feature granite, marble and slate. Main bathroom has dual sinks and a combination washer/dryer. Large owner's closet with lock. The Summit complex offers plenty of amenities including tennis courts, pools, spas, BBQs, workout room, and a common area laundry in each building & understructure assigned covered parking. Conveniently located close to Eagle Lodge, across the street from the Sierra Star Golf Course, and only a mile to The Village at Mammoth. Don't miss this!
Location
State CA
County Mono
Area Mmth - Mammoth Lakes
Interior
Heating Baseboard, Electric
Cooling None
Fireplaces Type Living Room, Wood Burning
Fireplace Yes
Appliance Dishwasher, Electric Cooktop, Microwave, Dryer, Washer
Laundry Laundry Room
Exterior
Parking Features Covered
Fence None
Pool Filtered, Heated, Association
Community Features Biking, Fishing, Hiking, Horse Trails, Lake, Park
Amenities Available Maintenance Grounds, Outdoor Cooking Area, Pool, Spa/Hot Tub, Tennis Court(s)
View Y/N Yes
View Pool, Trees/Woods
Total Parking Spaces 1
Private Pool Yes
Building
Lot Description Rectangular Lot, Sprinklers None, Yard
Story 2
Entry Level Two
Sewer Public Sewer
Water Public
Level or Stories Two
Others
HOA Name Butner Home Services
Senior Community No
Tax ID 032052274000
Acceptable Financing Cash, Cash to New Loan, Conventional
Horse Feature Riding Trail
Listing Terms Cash, Cash to New Loan, Conventional
Financing Conventional
Special Listing Condition Standard
Read Less

Bought with Non Non Member • Unknown Office
GET MORE INFORMATION




