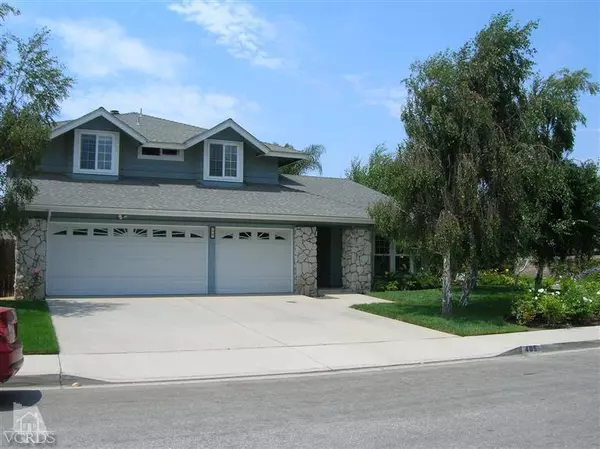For more information regarding the value of a property, please contact us for a free consultation.
405 Deerhurst AVE Camarillo, CA 93012
Want to know what your home might be worth? Contact us for a FREE valuation!

Our team is ready to help you sell your home for the highest possible price ASAP
Key Details
Sold Price $617,500
Property Type Single Family Home
Sub Type Single Family Residence
Listing Status Sold
Purchase Type For Sale
Square Footage 2,462 sqft
Price per Sqft $250
Subdivision Woodside Green 2 - 3761
MLS Listing ID V0-13009900
Sold Date 08/20/13
Bedrooms 4
Full Baths 3
HOA Y/N No
Year Built 1980
Lot Size 7,405 Sqft
Property Sub-Type Single Family Residence
Property Description
Very clean, loved, well care for Pool Home. Largest floor plan in the Woodside tract. Featuring pebble surface salt water pool with mostly new pool equipment and a child safe fence. 4 large bedrooms with 3 bathrooms. Upstairs has a master bedroom featuring a retreat with a Fireplace and Walk in closet and separate Mirrored Wardrobe Closets. The other 2 upstairs bedrooms have Jack and Jill remodeled bathroom. All upstairs bedrooms have ceiling fans. If you like to cook this is the kitchen for you, with new appliances and plenty of counter space. The downstairs bedroom is directly across the hall from another remodeled bathroom. Fresh paint, home is Air Conditioned. New double pained windows. Some plantation shutters.3 car garage with built in storage. Automatic sprinklers front and back. Fireplace in the large family room directly off the kitchen. Nice dining room and a breakfast room also. Owner will do section one termite work and rest AS-IS
Location
State CA
County Ventura
Area Vc45 - Mission Oaks
Zoning Rpd
Interior
Interior Features Separate/Formal Dining Room, Pantry, Bedroom on Main Level, Primary Suite
Heating Forced Air, Fireplace(s), Natural Gas
Cooling Central Air
Flooring Carpet
Fireplaces Type Family Room, Primary Bedroom
Fireplace Yes
Laundry Common Area, Inside
Exterior
Parking Features Door-Multi, Direct Access, Driveway, Garage, Garage Door Opener
Fence Brick, Wood
Pool Fenced, Heated, In Ground, Pebble, Private
Community Features Curbs
Utilities Available Water Connected
View Y/N No
Roof Type Composition,Shingle
Porch Wood
Private Pool Yes
Building
Lot Description Back Yard, Front Yard, Sprinklers In Rear, Sprinklers In Front, Lawn, Landscaped, Level
Foundation Slab
Water Public
New Construction No
Others
Senior Community No
Tax ID 2290123025
Acceptable Financing Cash, Cash to New Loan, Conventional
Listing Terms Cash, Cash to New Loan, Conventional
Special Listing Condition Standard
Read Less

Bought with Carie Hoglund-Webber • Aviara Real Estate



