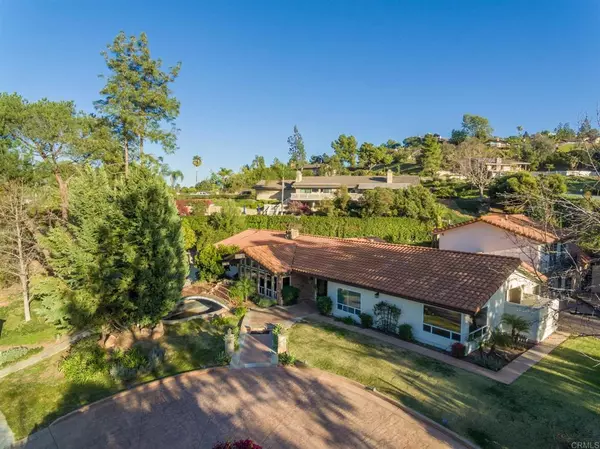For more information regarding the value of a property, please contact us for a free consultation.
2333 Pence DR El Cajon, CA 92019
Want to know what your home might be worth? Contact us for a FREE valuation!

Our team is ready to help you sell your home for the highest possible price ASAP
Key Details
Sold Price $1,300,000
Property Type Single Family Home
Sub Type Single Family Residence
Listing Status Sold
Purchase Type For Sale
Square Footage 3,981 sqft
Price per Sqft $326
MLS Listing ID PTP2101481
Sold Date 05/19/21
Bedrooms 4
Full Baths 4
Half Baths 1
Construction Status Turnkey
HOA Y/N No
Year Built 1977
Lot Size 1.090 Acres
Property Description
TURNKEY, MOVE-IN CONDITION! DUAL ENTRY DOORS, BEAUTIFUL STONE FLOORING THROUGHOUT MOST OF THE HOME (APPEARS TO BE MARBLE). UPGRADED AND REMODELED KITCHEN AND BATHS, SUNKEN LIVING ROOM WITH VAULTED CEILINGS, CROWN MOULDING THROUGHOUT, ALL BEDROOMS HAVE A BATHROOM! 4 BEDROOMS AND AN OFFICE. BIG KITCHEN WITH CENTER ISLAND, AND A FULL SIZED DINING ROOM. FORMAL LIVING ROOM/FAMILY ROOM WITH A FIREPLACE, AND ANOTHER LIVINGROM/DEN. 3 CAR GARAGE AND CIRCULAR DRIVEWAY WITH ROOM FOR A FLEET OF CARS. FULLY GATED WITH ELECTRIC POWERED ENTRY GATE. LIGHT AND BRIGHT HOME WITH WINDOWS GALORE. NICE LANDSCAPED FRONT LAWN WITH A WATER FOUNTAIN AND A POND. NICE POOL WITH ATTACHED HOT TUB IN THE BACK YARD AND IT HAS AN OUTDOOR KIICHEN WITH A PIZZA OVEN AND FULL BATHROOM TOO. FRUIT TREES. NO DOGS LIVE HERE BUT THERE IS A DOG PEN AREA. PREMIUM 1.089 ACRE PARCEL WITH FRUIT TREES. PEACEFUL, PRIVATE, SPACIOUS FENCED AND GATED LOT. NICE AND BEAUTIFUL AND VERY MUCH DESIRED RANCHO SAN DIEGO/ BEST OF EL CAJON NEIGHBORHOOD. WONDERFUL HOME AND IT IS A MUST-SEE.
Location
State CA
County San Diego
Area 92019 - El Cajon
Zoning R-1
Rooms
Main Level Bedrooms 3
Interior
Interior Features Bedroom on Main Level
Heating Forced Air, Fireplace(s), Natural Gas
Cooling Central Air
Flooring Stone, Wood
Fireplaces Type Living Room
Fireplace Yes
Appliance Dishwasher, Disposal, Range Hood
Laundry Electric Dryer Hookup, Gas Dryer Hookup, Laundry Room
Exterior
Garage Spaces 3.0
Garage Description 3.0
Pool In Ground, Private
Community Features Biking, Suburban, Sidewalks
View Y/N No
View None
Roof Type Concrete
Porch Covered, Front Porch, See Remarks
Attached Garage Yes
Total Parking Spaces 13
Private Pool Yes
Building
Lot Description Back Yard, Front Yard
Story 1
Entry Level Two
Sewer Septic Type Unknown
Water Public
Level or Stories Two
Construction Status Turnkey
Schools
School District Grossmont Union
Others
Senior Community No
Tax ID 5151004500
Acceptable Financing Cash, Conventional, 1031 Exchange, FHA, VA Loan
Listing Terms Cash, Conventional, 1031 Exchange, FHA, VA Loan
Financing Conventional
Special Listing Condition Standard
Read Less

Bought with Mona Raheem • Big Block Realty, Inc



