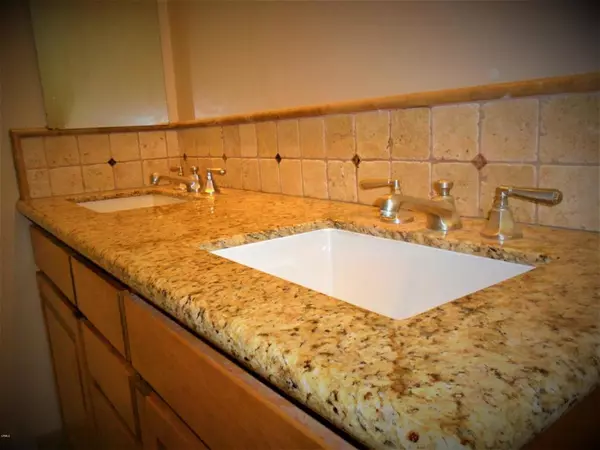For more information regarding the value of a property, please contact us for a free consultation.
1345 Honeysuckle AVE Ventura, CA 93004
Want to know what your home might be worth? Contact us for a FREE valuation!

Our team is ready to help you sell your home for the highest possible price ASAP
Key Details
Sold Price $740,000
Property Type Single Family Home
Sub Type Single Family Residence
Listing Status Sold
Purchase Type For Sale
Square Footage 2,499 sqft
Price per Sqft $296
Subdivision Mirasol - 4542
MLS Listing ID V1-1461
Sold Date 11/25/20
Bedrooms 4
Full Baths 2
Half Baths 1
Construction Status Fixer,Repairs Cosmetic
HOA Y/N No
Year Built 2004
Lot Size 5,100 Sqft
Property Description
Enjoy Ventura's year round, mild and refreshing Mediterranean Climate in a Fantastic East End Neighborhood at Mirasol. We Offer Good Value and a Large Family Home (2,499 Sq. Ft.) with Four Bedrooms, Two and a Half Baths, open sun filled floor plan, soaring ceilings, lots of windows and plenty of room for your family to grow. Featuring travertine flooring, granite counters, open kitchen to family room concept, plantation shutters, fireplace, master bedroom with ensuite bath, upstairs loft, dual pane windows, vinyl fenced yards, stamped concrete patio and an extra large attached, direct home access garage (707 Sq. Ft.) with built-in storage cabinets and exterior windows and pedestrian door. In close proximity to HWY 126, the 101 Freeway, shopping, parks and schools.
Location
State CA
County Ventura
Area Vc28 - Wells Rd. East To City Limit
Interior
Interior Features Granite Counters, High Ceilings, Recessed Lighting, Two Story Ceilings, Unfurnished, All Bedrooms Up, Loft, Walk-In Closet(s)
Heating Central, Forced Air, Natural Gas
Cooling None
Flooring Carpet, Stone, Tile
Fireplaces Type Family Room
Fireplace Yes
Appliance Gas Range, Gas Water Heater, Range Hood
Laundry Inside, Laundry Room
Exterior
Parking Features Concrete, Direct Access, Driveway Level, Door-Single, Driveway, Garage Faces Front, Garage
Garage Spaces 3.0
Garage Description 3.0
Fence Vinyl
Pool None
Community Features Street Lights, Suburban, Sidewalks
View Y/N No
View None
Roof Type Spanish Tile
Porch Concrete
Attached Garage Yes
Total Parking Spaces 3
Private Pool No
Building
Lot Description Back Yard, Front Yard, Lawn, Landscaped, Sprinklers Timer, Street Level
Faces East
Story 2
Entry Level Two
Foundation Slab
Sewer Public Sewer
Water Public
Architectural Style Traditional
Level or Stories Two
New Construction No
Construction Status Fixer,Repairs Cosmetic
Others
Senior Community No
Tax ID 1280093045
Acceptable Financing Cash, Cash to New Loan, Conventional
Listing Terms Cash, Cash to New Loan, Conventional
Financing Conventional
Special Listing Condition Standard
Read Less

Bought with Leticia Pinedo • RE/MAX Gold Coast REALTORS



