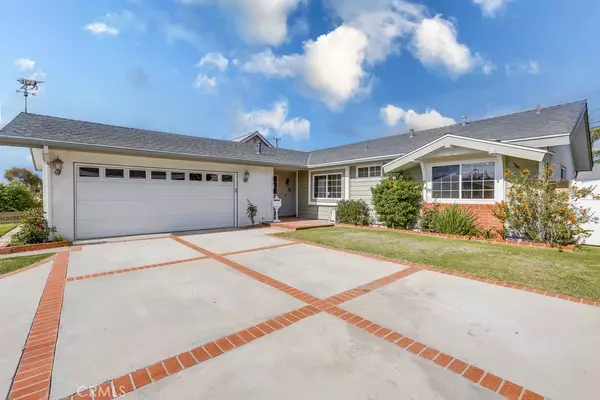For more information regarding the value of a property, please contact us for a free consultation.
5361 Anthony AVE Garden Grove, CA 92845
Want to know what your home might be worth? Contact us for a FREE valuation!

Our team is ready to help you sell your home for the highest possible price ASAP
Key Details
Sold Price $900,000
Property Type Single Family Home
Sub Type Single Family Residence
Listing Status Sold
Purchase Type For Sale
Square Footage 1,486 sqft
Price per Sqft $605
Subdivision Garden Park (Garp)
MLS Listing ID PW22241454
Sold Date 01/13/23
Bedrooms 4
Full Baths 1
Three Quarter Bath 1
Construction Status Turnkey
HOA Y/N No
Year Built 1965
Lot Size 5,998 Sqft
Property Description
Welcome to the Garden Park Tract of homes in West Garden Grove. This Plan 7 home is the largest of the single-story models and features 4 bedrooms and 2 bathrooms including an ensuite master with a private bath. This model has a remodeled kitchen with wood cabinetry, stone counters, stainless steel appliances, and a built-in buffet cabinet perfect for serving as well as a sunny garden window. The living room features a cozy fireplace with a mantel, and french doors open to a view of the charming patio seating area with plenty of grass space and flower beds to enjoy. This home also features smooth ceilings, recessed lighting, and direct garage access off the kitchen. Priced well under the comparables this won't last long. This is definitely on the "All I want for Christmas" list.
Location
State CA
County Orange
Area 47 - Garden Park
Rooms
Main Level Bedrooms 4
Interior
Interior Features Block Walls, Ceiling Fan(s), Separate/Formal Dining Room, Granite Counters, Open Floorplan, All Bedrooms Down
Heating Forced Air
Cooling None
Flooring Carpet
Fireplaces Type Living Room
Fireplace Yes
Laundry Washer Hookup, Gas Dryer Hookup, In Garage
Exterior
Parking Features Concrete, Direct Access, Door-Single, Driveway, Garage, Garage Door Opener, Garage Faces Side
Garage Spaces 2.0
Garage Description 2.0
Pool None
Community Features Curbs, Gutter(s), Street Lights, Suburban, Sidewalks
Utilities Available Cable Available, Phone Available, Sewer Connected, Water Connected
View Y/N Yes
View Neighborhood
Roof Type Composition,Shingle
Accessibility Grab Bars, No Stairs, Parking
Porch Covered, Open, Patio
Attached Garage Yes
Total Parking Spaces 2
Private Pool No
Building
Lot Description Back Yard, Front Yard, Lawn, Landscaped, Street Level
Story 1
Entry Level One
Foundation Slab
Sewer Public Sewer, Sewer Tap Paid
Water Public
Architectural Style Traditional
Level or Stories One
New Construction No
Construction Status Turnkey
Schools
High Schools Pacifica
School District Garden Grove Unified
Others
Senior Community No
Tax ID 21702213
Security Features Smoke Detector(s)
Acceptable Financing Cash, Cash to New Loan, Conventional, FHA, VA Loan
Listing Terms Cash, Cash to New Loan, Conventional, FHA, VA Loan
Financing Conventional
Special Listing Condition Standard, Trust
Read Less

Bought with Christine WatkinsMiller • First Team Real Estate



