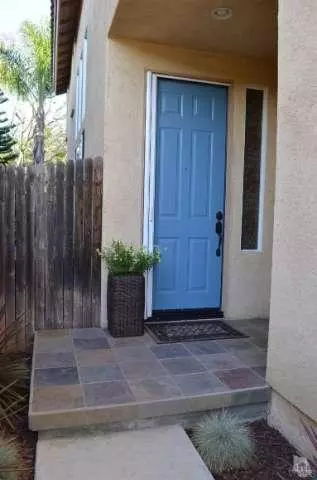For more information regarding the value of a property, please contact us for a free consultation.
4581 Via Aciando Camarillo, CA 93012
Want to know what your home might be worth? Contact us for a FREE valuation!

Our team is ready to help you sell your home for the highest possible price ASAP
Key Details
Sold Price $529,900
Property Type Single Family Home
Sub Type Single Family Residence
Listing Status Sold
Purchase Type For Sale
Square Footage 1,825 sqft
Price per Sqft $290
Subdivision The Meadows 1 - 475801
MLS Listing ID V0-215008553
Sold Date 06/30/15
Bedrooms 3
Full Baths 2
Half Baths 1
Condo Fees $148
Construction Status Turnkey
HOA Fees $148/mo
HOA Y/N Yes
Year Built 1999
Lot Size 2,657 Sqft
Property Description
This Mission Oaks Home in The Meadows shows like a Model. This desirable open floor plan with over 1800 s.f. plus loft has been beautifully upgraded w/designer decor. Gated front courtyard entry w/Slate tile porch. Formal living room with 2-story ceilings, formal dining with built-in wine rack. All upgraded hardware, light fixtures, ceiling fans & crown moulding throughout. Kitchen with granite counters, breakfast bar and eat-in dining. All stainless steel appliances. Family room with fireplace and built-in t.v. niche, Upstairs loft with built-in entertainment center. Master suite with double vanity, tub, shower and huge walk-in closet. Backyard with lemon and lime trees and stamped concrete patio. 2-car attached garage. 2 community pools, 2 spas, showers, play area, picnic areas with BBQs, Clubhouse with kitchen, fitness room. RV parking. Conveniently located near Award Winning Distinguished Elementary School, Pitts Ranch Park & Creekside Walking/Bike Path.
Location
State CA
County Ventura
Area Vc45 - Mission Oaks
Zoning R-1
Interior
Interior Features Breakfast Bar, Built-in Features, Chair Rail, Ceiling Fan(s), Crown Molding, Cathedral Ceiling(s), Separate/Formal Dining Room, High Ceilings, Open Floorplan, Recessed Lighting, Two Story Ceilings, Dressing Area, Loft, Primary Suite, Walk-In Closet(s)
Heating Central, Forced Air, Fireplace(s), Natural Gas
Flooring Carpet, Concrete
Fireplaces Type Family Room, Gas Starter
Fireplace Yes
Appliance Dishwasher, Gas Cooking, Disposal, Gas Oven, Microwave, Oven, Range Hood, Vented Exhaust Fan
Laundry Gas Dryer Hookup, In Garage
Exterior
Parking Features Door-Multi, Direct Access, Garage, Garage Door Opener, Guest, RV Gated, RV Access/Parking
Garage Spaces 2.0
Garage Description 2.0
Fence Block
Pool Association, Fenced, Heated, In Ground, Lap, Private
Community Features Curbs, Sidewalks
Utilities Available Sewer Connected, Water Connected
Amenities Available Clubhouse, Fitness Center, Maintenance Grounds, Meeting Room, Barbecue, Picnic Area, Playground, Recreation Room, RV Parking
View Y/N No
Roof Type Tile
Porch Concrete, Front Porch, Open, Patio
Total Parking Spaces 2
Private Pool Yes
Building
Lot Description Back Yard, Front Yard, Lawn, Landscaped
Entry Level Two
Foundation Slab
Sewer Public Sewer, Septic Tank
Water Public
Architectural Style Contemporary
Level or Stories Two
New Construction No
Construction Status Turnkey
Others
Senior Community No
Tax ID 1630480065
Security Features Carbon Monoxide Detector(s),Smoke Detector(s)
Acceptable Financing Cash, Conventional
Listing Terms Cash, Conventional
Special Listing Condition Standard
Read Less

Bought with Teri Pacitto • RE/MAX ONE



