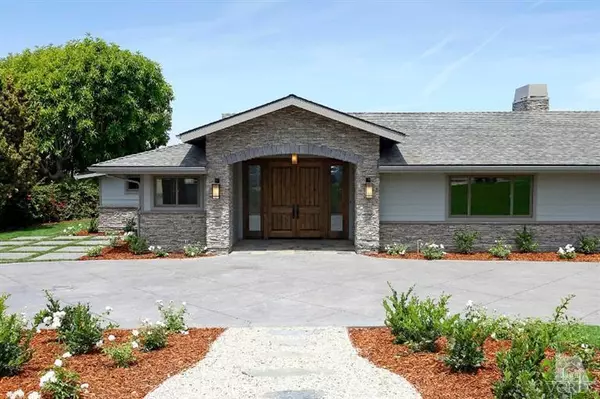For more information regarding the value of a property, please contact us for a free consultation.
1381 Calle Aurora Camarillo, CA 93010
Want to know what your home might be worth? Contact us for a FREE valuation!

Our team is ready to help you sell your home for the highest possible price ASAP
Key Details
Sold Price $1,360,000
Property Type Single Family Home
Sub Type Single Family Residence
Listing Status Sold
Purchase Type For Sale
Square Footage 3,225 sqft
Price per Sqft $421
Subdivision Las Posas Estates - 5249
MLS Listing ID V0-215015915
Sold Date 01/26/16
Bedrooms 3
Full Baths 3
Half Baths 1
Condo Fees $50
HOA Fees $50/mo
HOA Y/N Yes
Year Built 1960
Lot Size 0.568 Acres
Property Description
Absolute stunner on the 16th hole of the Las Posas Country Club!Sprawling single story w/spectacular golf course and mountain views. Double door grand entry paves the way into former GE Medallion Home of The Year. This new remodel was taken down to the studs with all new electrical, new heating and air conditioning, new insulation, walls, flooring, plumbing, siding, roofing, fixtures, appliances, driveway, landscaping. Gorgeous dark hardwood floors set the stage for this visual masterpiece w/3 large BR,a 4th BR/office,4 BA and 3 fireplaces.The unique floor plan offers primary and secondary master suites.The primary master has it all;views of the 16th green,new fireplace,surround sound,gorgeous remodeled bath w/dual vanities,huge walk-in closet and double door entry.The secondary master,perfect for guests or family members,has a beautiful en suite bath with dual vanities,new shower and tub,surround sound and also peers at spectacular views. A perfect setting w/top notch finishes.
Location
State CA
County Ventura
Area Vc43 - Las Posas Estates
Zoning RE20
Interior
Interior Features Separate/Formal Dining Room, Eat-in Kitchen, Recessed Lighting, Wired for Data, All Bedrooms Down, Attic, Main Level Primary
Heating Central
Flooring Carpet, Stone, Wood
Fireplaces Type Den, Gas, Primary Bedroom, Outside
Fireplace Yes
Appliance Built-In, Dishwasher, Disposal, Gas Oven, Gas Water Heater, Microwave, Refrigerator, Range Hood
Laundry Common Area
Exterior
Exterior Feature Rain Gutters
Parking Features Door-Multi, Direct Access, Driveway, Garage, Guest
Garage Spaces 2.0
Garage Description 2.0
Fence Brick, Wrought Iron
View Y/N Yes
View Golf Course, Mountain(s)
Roof Type Composition,Shingle
Porch Covered, Stone
Total Parking Spaces 2
Private Pool No
Building
Lot Description Landscaped, On Golf Course, Sprinklers Timer, Sprinkler System
Entry Level One
Foundation Slab
Architectural Style Contemporary, Modern, Ranch
Level or Stories One
New Construction No
Others
Senior Community No
Tax ID 1090161015
Acceptable Financing Cash, Conventional
Listing Terms Cash, Conventional
Special Listing Condition Standard
Read Less

Bought with Ingrid McNamara • Best in Show Realty, Inc.



