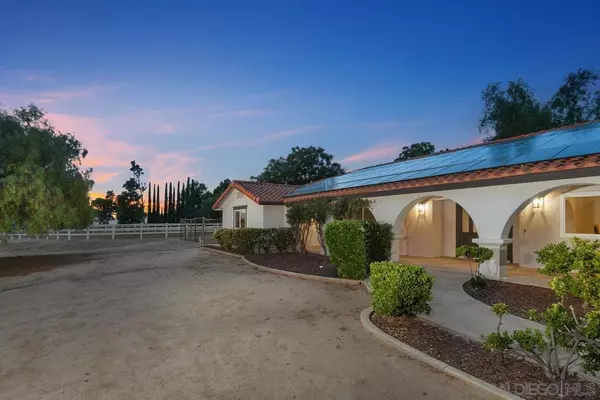For more information regarding the value of a property, please contact us for a free consultation.
34020 MADERA de PLAYA Temecula, CA 92592
Want to know what your home might be worth? Contact us for a FREE valuation!

Our team is ready to help you sell your home for the highest possible price ASAP
Key Details
Sold Price $1,495,000
Property Type Single Family Home
Sub Type Single Family Residence
Listing Status Sold
Purchase Type For Sale
Square Footage 3,027 sqft
Price per Sqft $493
Subdivision Temecula
MLS Listing ID 230014866SD
Sold Date 10/27/23
Bedrooms 3
Full Baths 3
Construction Status Updated/Remodeled,Turnkey
HOA Y/N No
Year Built 1984
Lot Size 5.080 Acres
Property Description
This is the one! A wonderful opportunity to own your dream home on 5 private acres in The Temecula Wine Country. With a little over 3,000 sq ft this beautifully updated property features 3 bedrooms and 3 bathrooms with a bonus room. The stunning new kitchen & flooring throughout boast style and functionality. Outside, create your oasis with stunning views of the hot air balloons of the valley. Bring your horses to enjoy their own piece of luxury with large barn and arena. This property is fully fenced with an iron gate for added privacy. Every inch of this land has something to offer. Enjoy fresh fruit from your orange, lemon and grapefruit trees. Take in the sunsets and views of the surrounding impeccable wineries where you can raise a glass of some of the worlds finest wines. This land is not only stunning but is flat and fully useable. Keep the home as it is or add your special touch with an addition. The possibilities are plentiful. Location, location, location! Close to downtown Temecula and everyplace you'll want to be. Welcome home!
Location
State CA
County Riverside
Area Srcar - Southwest Riverside County
Rooms
Other Rooms Barn(s), Shed(s)
Interior
Interior Features Separate/Formal Dining Room, Bedroom on Main Level, Walk-In Pantry, Walk-In Closet(s)
Heating Forced Air, Fireplace(s), Propane, Wood
Cooling Central Air, Electric, ENERGY STAR Qualified Equipment, Zoned
Fireplaces Type Family Room, Primary Bedroom
Fireplace Yes
Appliance Counter Top, Dishwasher, Electric Range, Disposal, Ice Maker, Microwave, Refrigerator, Water Softener, Water Purifier
Laundry Washer Hookup, Electric Dryer Hookup, Gas Dryer Hookup, Laundry Room, Propane Dryer Hookup
Exterior
Parking Features Door-Multi, Direct Access, Driveway, Garage, Garage Faces Side
Garage Spaces 3.0
Garage Description 3.0
Pool None
Utilities Available Cable Available, Propane, Water Connected
View Y/N Yes
View Mountain(s), Orchard, Panoramic, Vineyard
Roof Type Composition
Porch Rear Porch, Concrete, Covered, Front Porch, Porch
Total Parking Spaces 9
Private Pool No
Building
Story 1
Entry Level One
Water Public
Architectural Style Mediterranean
Level or Stories One
Additional Building Barn(s), Shed(s)
New Construction No
Construction Status Updated/Remodeled,Turnkey
Others
Senior Community No
Tax ID 951140009
Acceptable Financing Cash, Conventional, Cal Vet Loan, FHA, VA Loan
Listing Terms Cash, Conventional, Cal Vet Loan, FHA, VA Loan
Financing Conventional
Read Less

Bought with Karin McCoy • Allison James Estates & Homes



